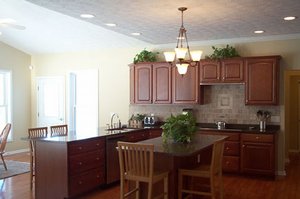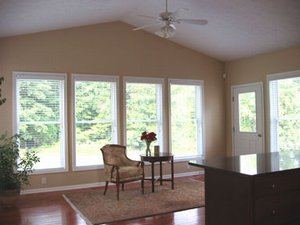Our New Home in Mendon, New York...
| Property Information |
22 Portofino Circle, Henrietta, NY 14467
(Mendon has six zipcodes. This IS the correct address!) |
MLS: 519983 | |||
|
 (Photo from July 2004...) |
||||
| Property Description | *Fabulous
Traditional On Wooded Cul-De-Sac Park
Setting *Stunning Maple Hardwood Flooring *Extensive Moldings *Designer Kitchen W/ Morning Room * Move Right In!! |
||||
| Property Features | Additional Rooms |
|
|||
| Interior Features |
|
||||
| Exterior Features |
|
||||
We saw this incredible home on our very first visit to Rochester and fell in love. The original owner, Chris Crafts, was there and gave us an very personal tour and pointed out many of the features of the home. Chris and his fiancÚ/wife, Julie (Fiske), now reside in San Francisco. Chris also provided us with photos, drawings, plans and all manner of great information about the house. We know that the home was built by Allison Builders starting 2002 and finishing in 2003. Chris personally did some of the accent trim work on the house and Julie, a professional interior designer helped with color schemes and accents. We know that Bill, from All-Bright Painting, did much of the painting. The home is 22 minutes from my new job at Bausch & Lomb. |
|||||
| BUILDING PHOTOS (courtesy Chris Crafts) | |||||
| Excavation & Foundation |
 |
 |
 |
 |
 |
| Exterior Framing |
 |
 |
 |
 |
 |
| Interior Framing |
 |
 |
 |
 |
 |
| Cabinets |
 |
 |
 |
 |
 |
|
Interior Photos |
|||||
 From Kitchen into Dining room (toward front door) |
 From Entryway into Living Room/Parlor and Office |
||||
 From Family Room into Kitchen (Sun Room to left) |
 From Sun Room back through kitchen and toward the Front Door |
||||
 From Kitchen into Family room |
 Out through Sun Room back into the back yard and edge of wooded area. |
||||
 View from Master Bath over whirlpool tub (note that it's winter!) |
 View from Master bath, past double shower and privy into Walk-in Closet) |
||||
 The Bonus Room over Garage (overlooking the woods) with enormous closet space as well. Note that this room is bigger than the HOUSE that we lived in during grad school!. (And many, many years from now, if we decide to rent it out, Chris Houston gets first dibs! |
|||||
|
This is a shot of our home from the Fall. Note the color of the front door and sidelights as compared to the shot from July 2004 at the top of the page. This makes me believe that this is from 2003 at the latest. |
|||||
|
Note that this shot shows the red front door and sidelights, but is from the winter - probably 2003/2004. |
|||||


